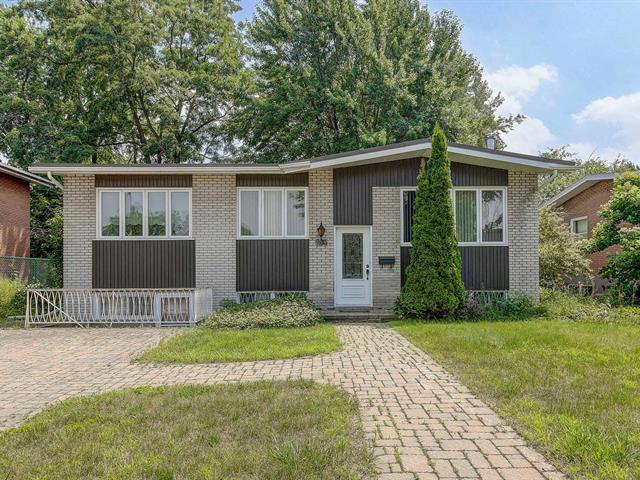Cellular :
Fax : #
Split-level sold, Longueuil (Greenfield Park)
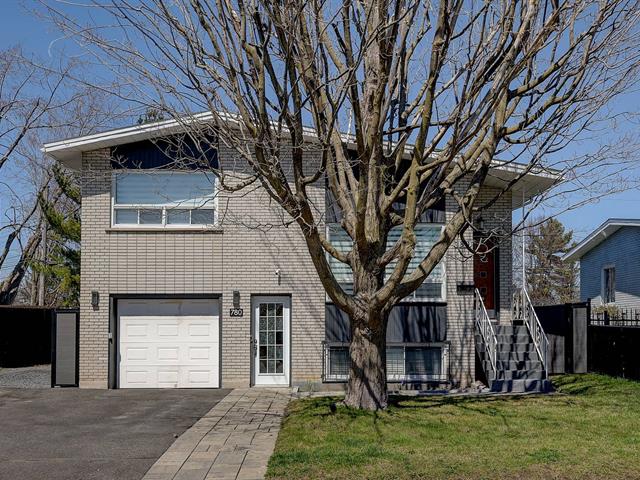
 Façade
Façade
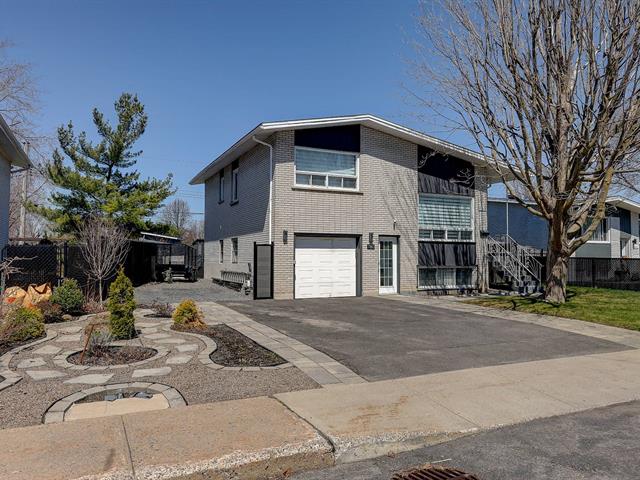 Hall d'entrée
Hall d'entrée
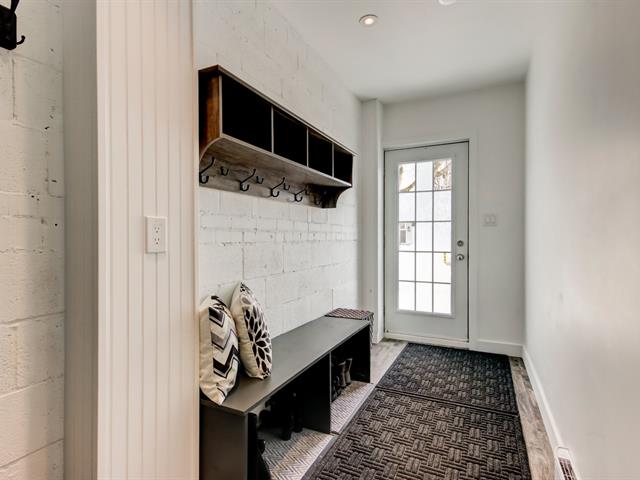 Hall d'entrée
Hall d'entrée
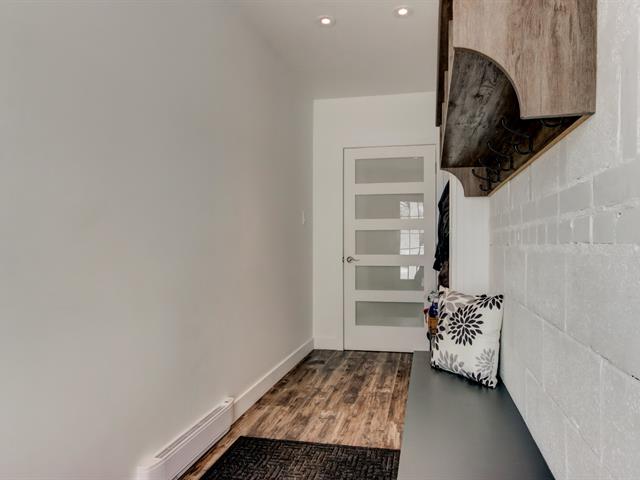 Vue d'ensemble
Vue d'ensemble
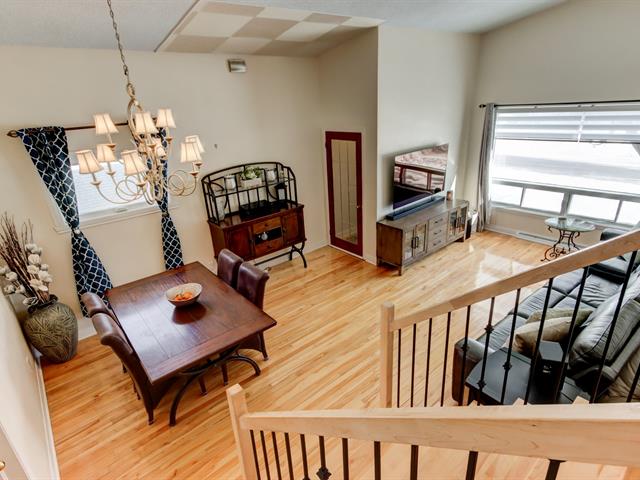 Salle à manger
Salle à manger
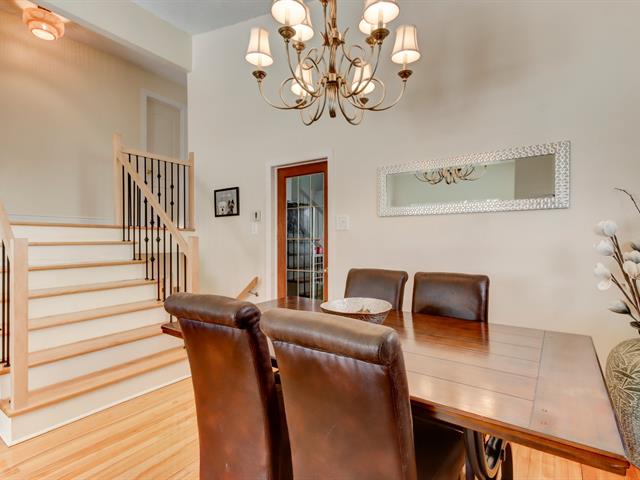 Salon
Salon
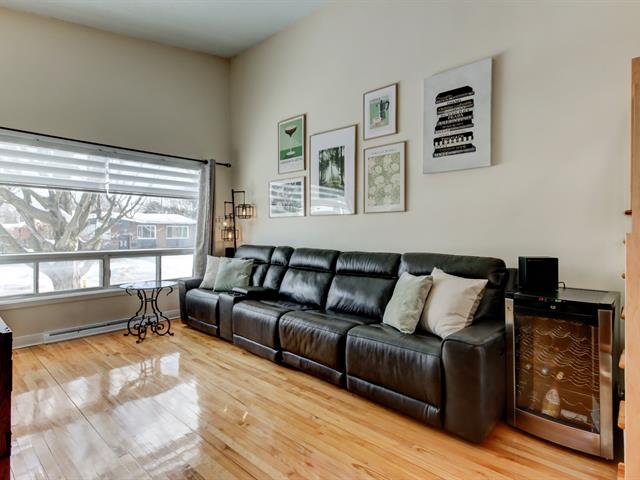 Salon
Salon
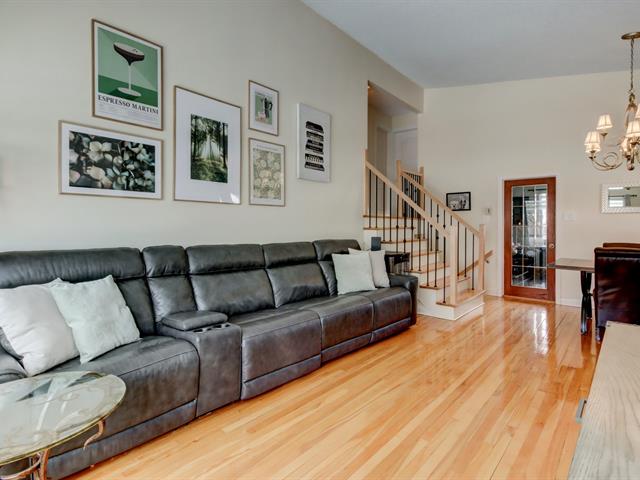 Salle à manger
Salle à manger
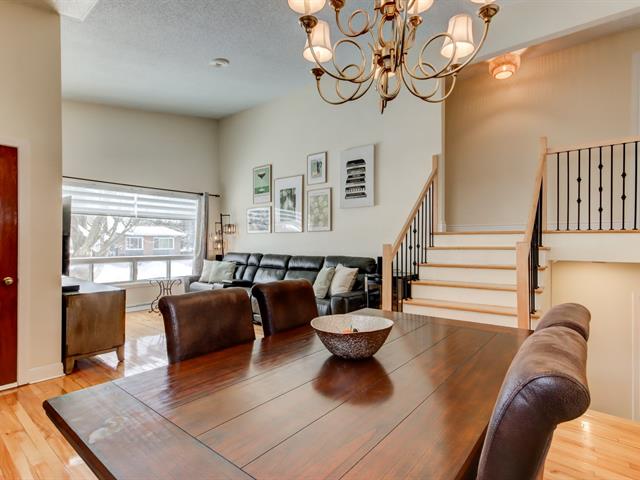 Salle à manger
Salle à manger
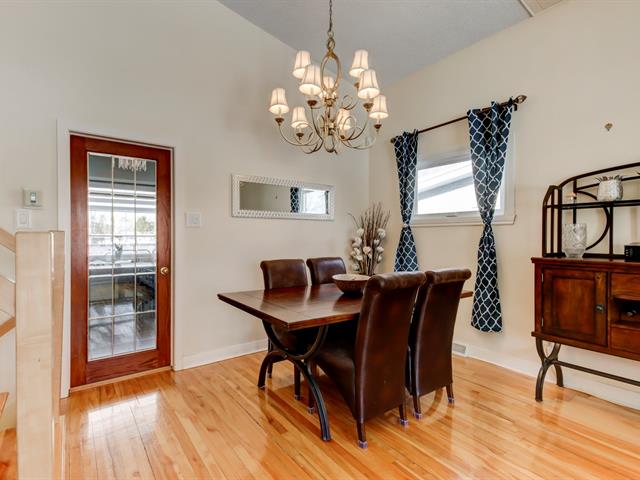 Salon
Salon
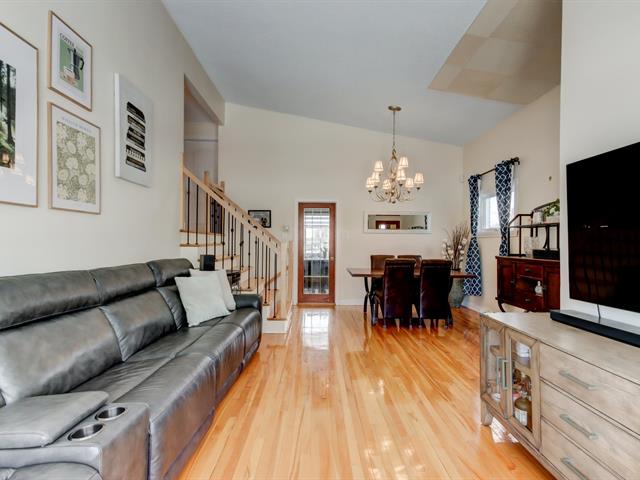 Cuisine
Cuisine
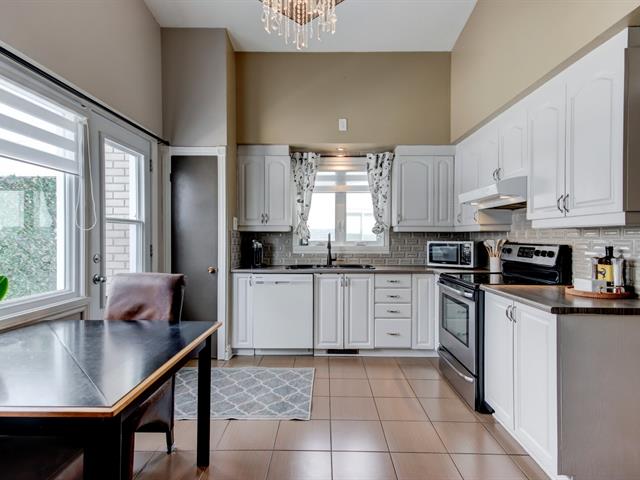 Cuisine
Cuisine
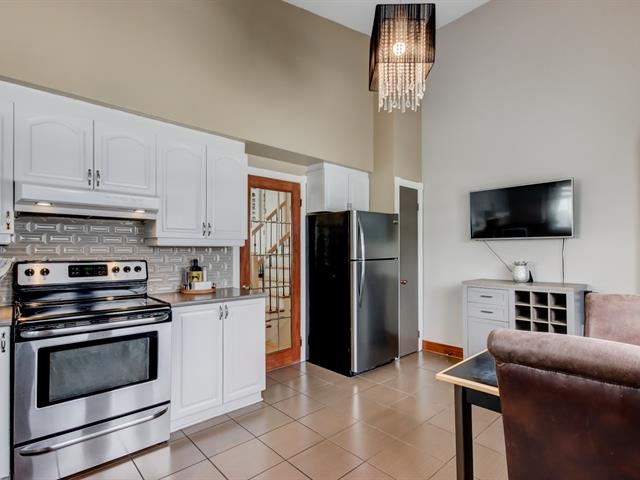 Cuisine
Cuisine
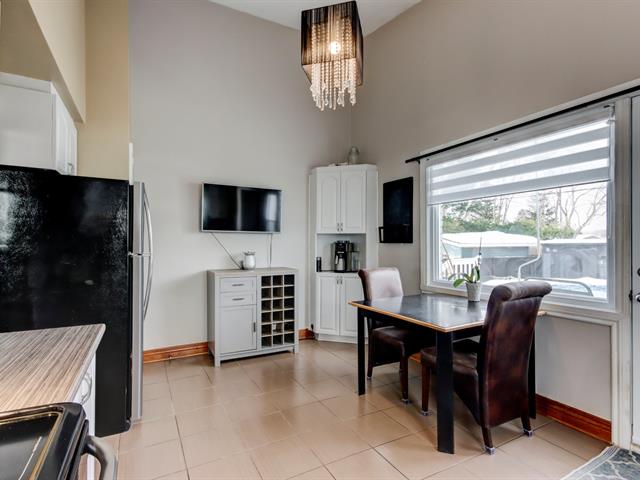 Cuisine
Cuisine
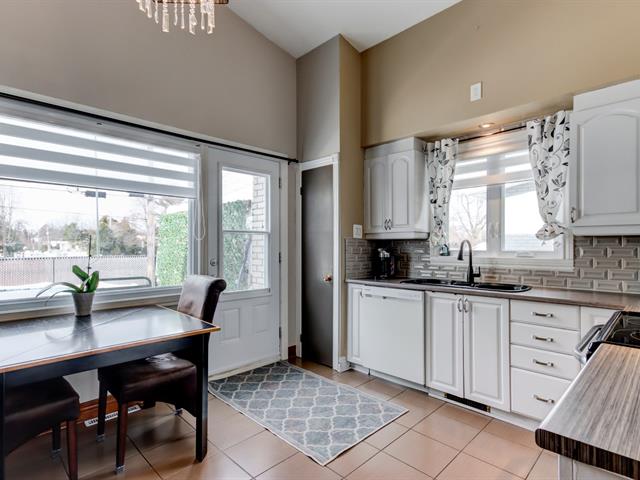 Chambre à coucher principale
Chambre à coucher principale
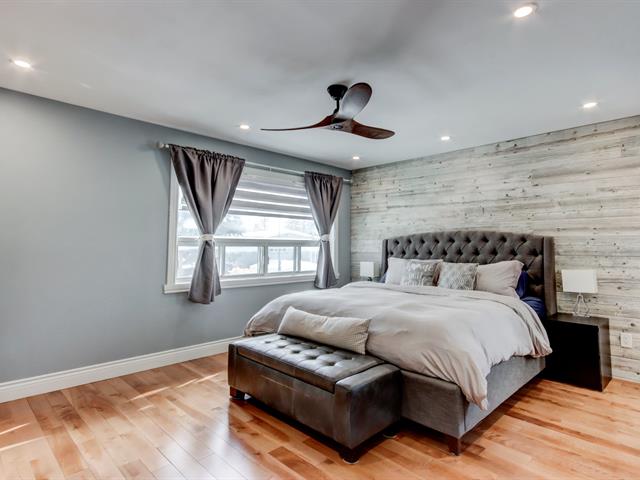 Chambre à coucher principale
Chambre à coucher principale
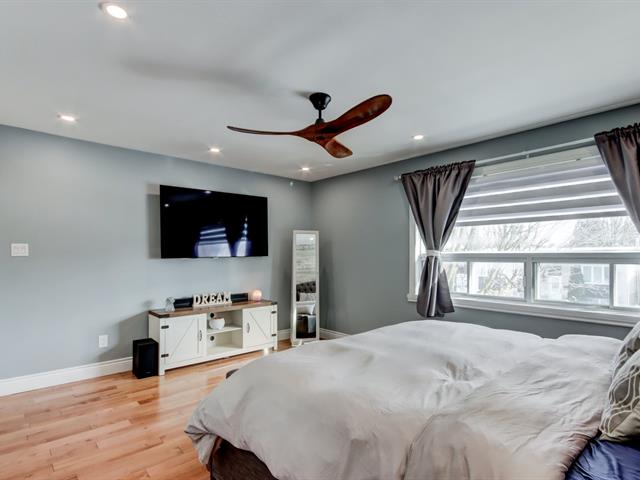 Chambre à coucher principale
Chambre à coucher principale
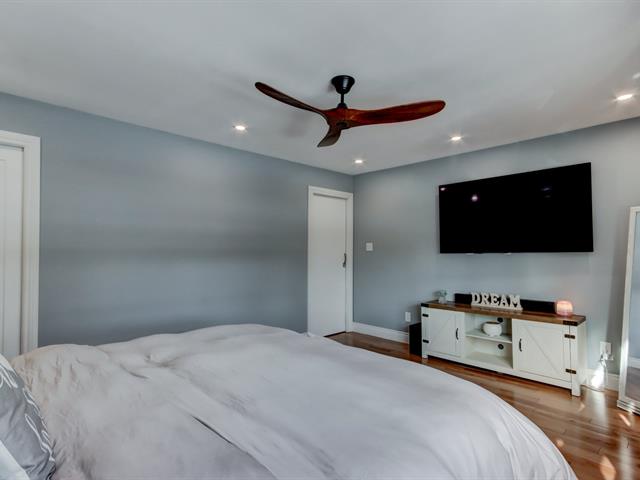 Penderie (Walk-in)
Penderie (Walk-in)
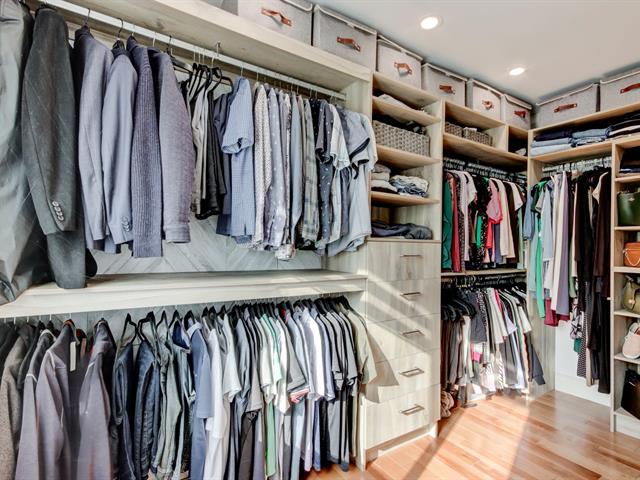 Penderie (Walk-in)
Penderie (Walk-in)
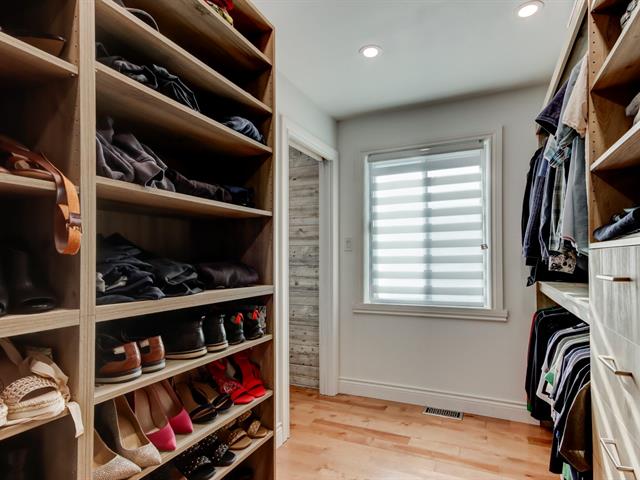 Chambre à coucher
Chambre à coucher
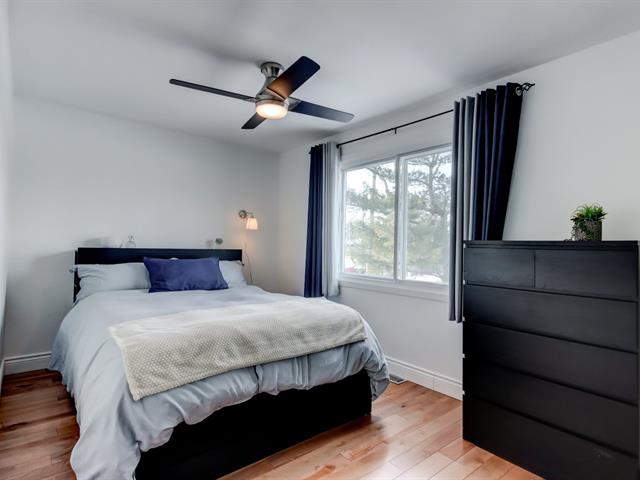 Salle de bains
Salle de bains
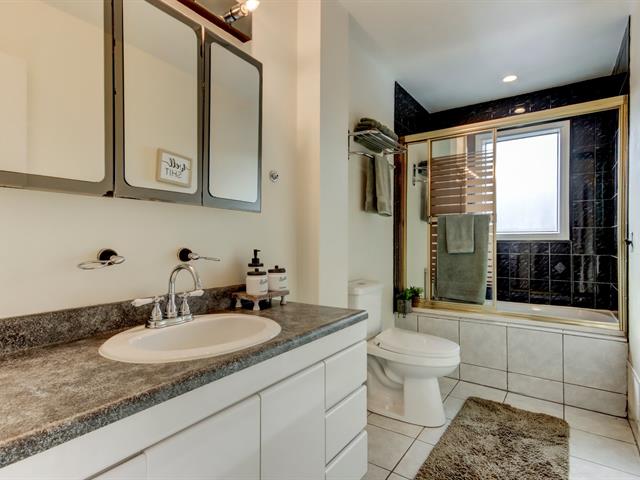 Chambre à coucher
Chambre à coucher
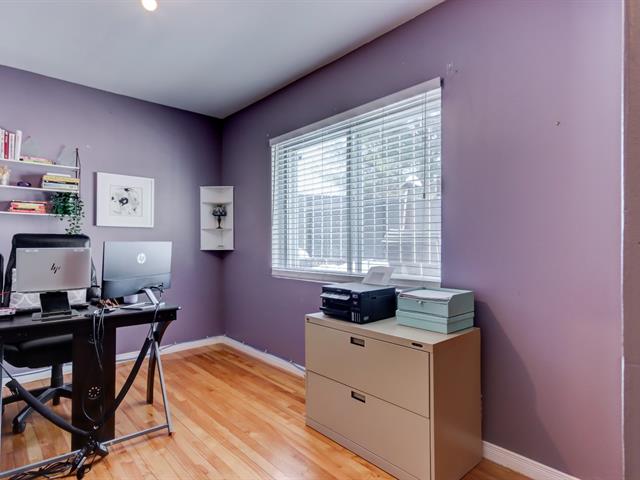 Salle de bains
Salle de bains
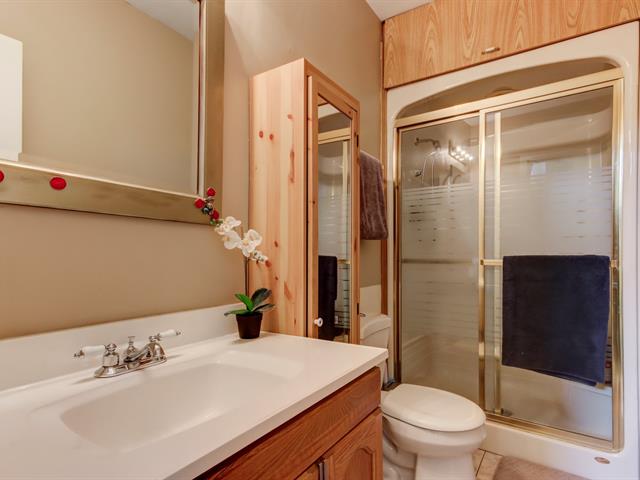 Salle familiale
Salle familiale
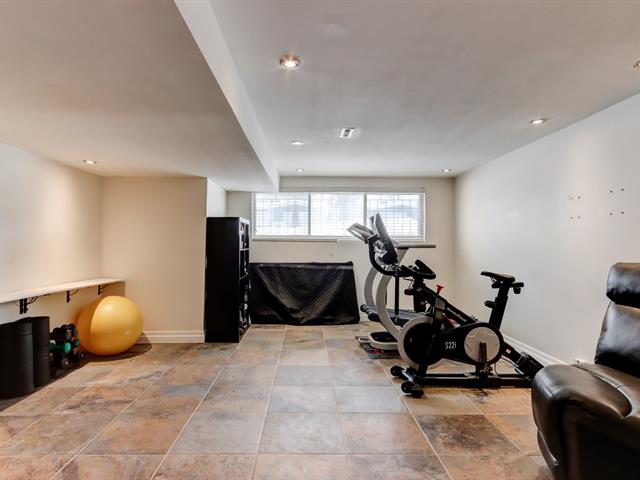 Salle familiale
Salle familiale
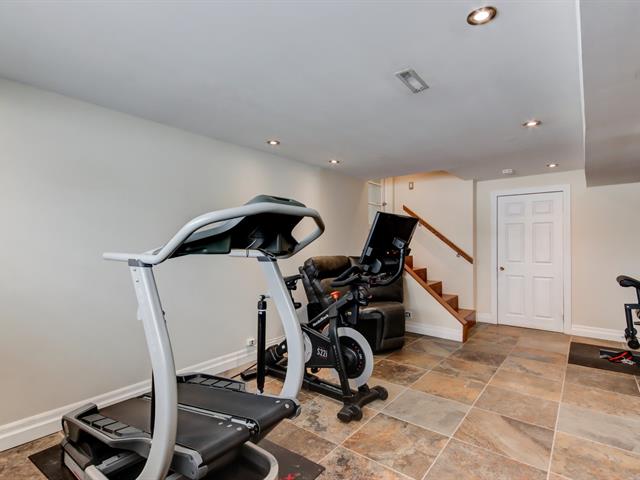 Salle familiale
Salle familiale
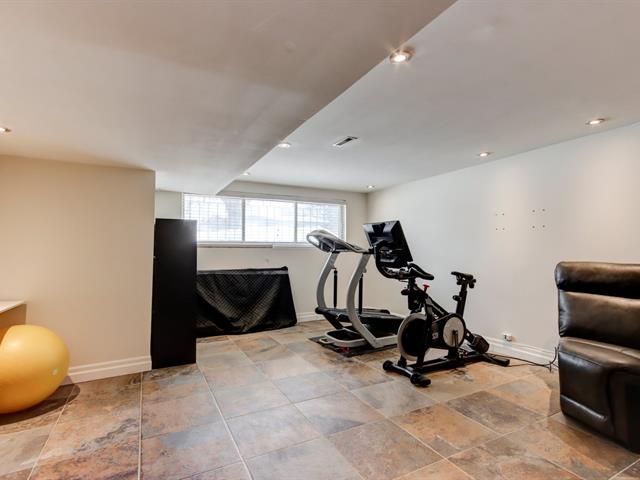 Salle de lavage
Salle de lavage
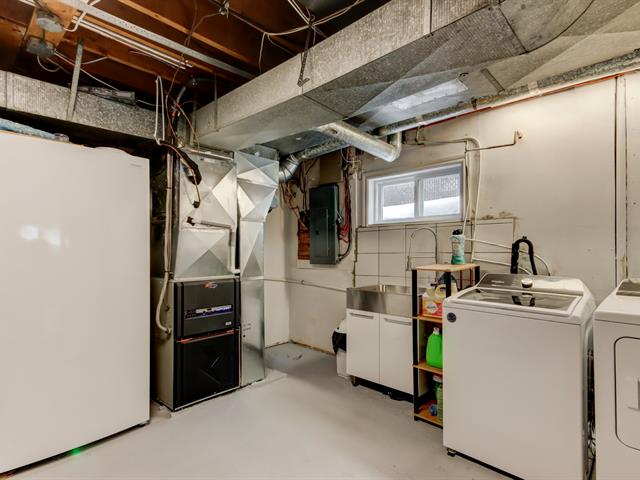 Garage
Garage
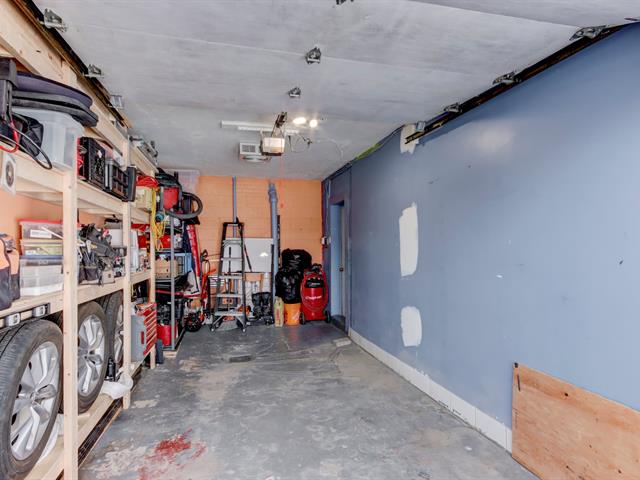 Façade
Façade
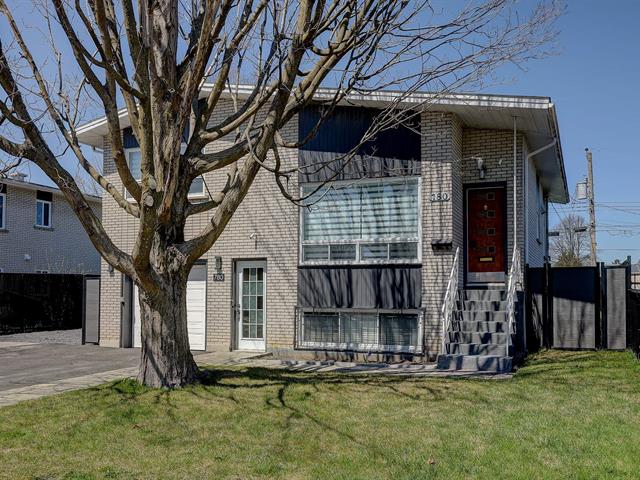 Terrasse
Terrasse
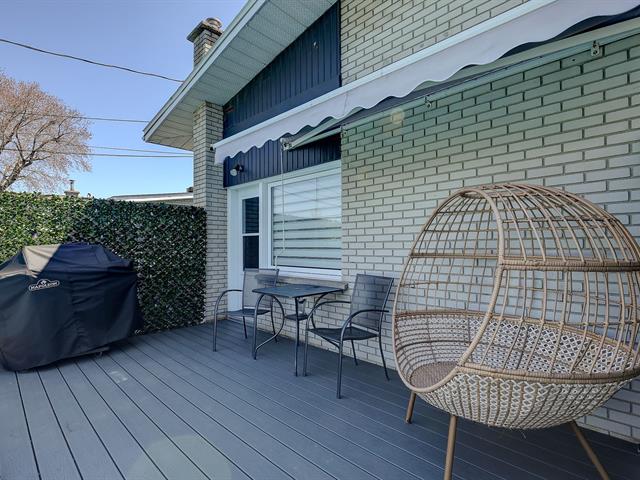 Piscine
Piscine
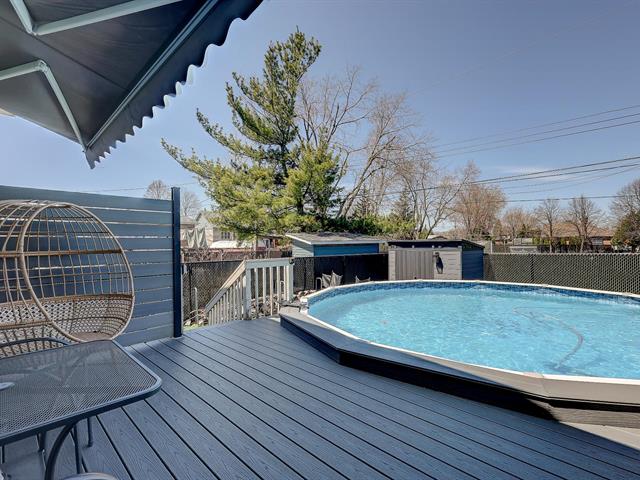 Cour
Cour
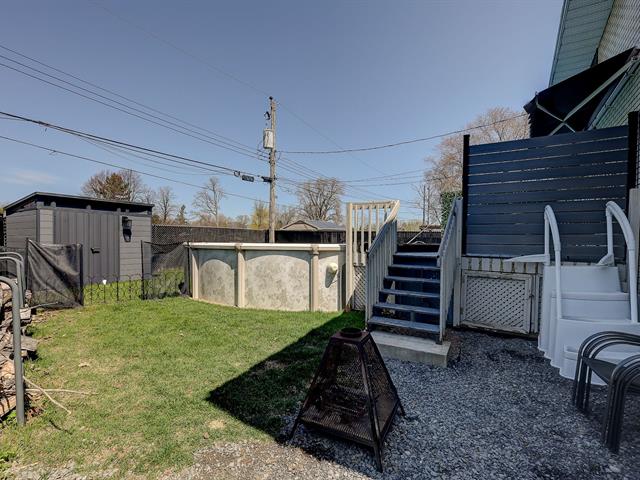 Cour
Cour
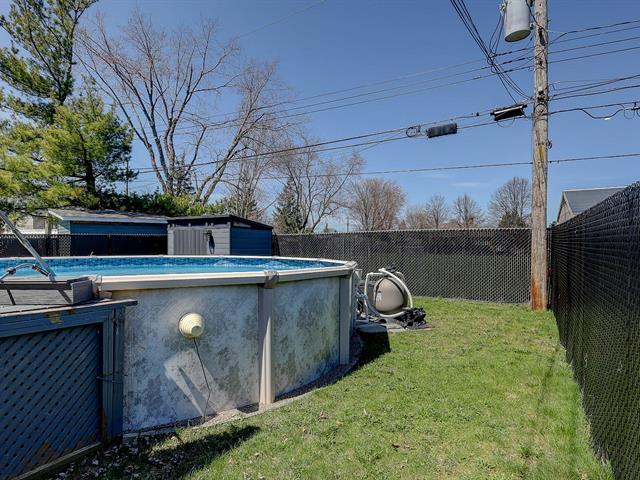 Face arrière
Face arrière
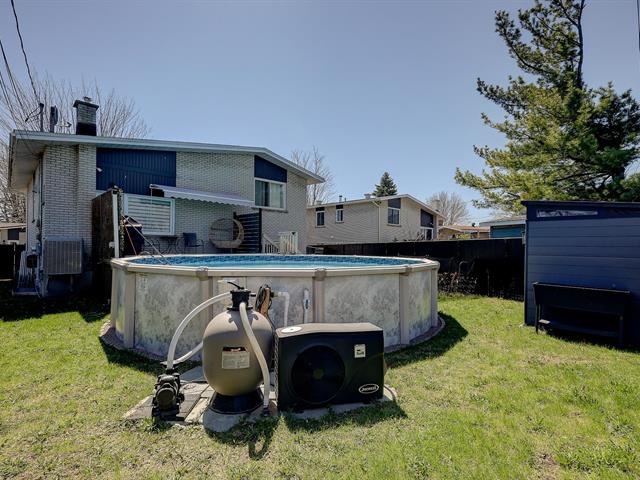
Characteristics
| Property Type | Split-level | Year of construction | 1961 |
| Type of building | Trade possible | ||
| Building Size | 36.00 ft. x 33.20 ft. - irr | Certificate of Location | |
| Living Area | |||
| Lot Size | 65.00 ft. x 100.00 ft. - irr | Deed of Sale Signature | |
| Cadastre | |||
| Zoning | Residential |
| Pool | Above-ground, Heated | ||
| Water supply | Municipality | Parking | Garage (1) , Outdoor (4) |
| Foundation | Other | Driveway | Plain paving stone, Asphalt |
| Roofing | Elastomer membrane | Garage | Single width, Heated, Attached |
| Siding | Brick | Lot | Fenced |
| Windows | PVC, Aluminum | Topography | |
| Window Type | Crank handle, Sliding | Distinctive Features | |
| Energy/Heating | Electricity | View | |
| Basement | Partially finished, 6 feet and over | Proximity | Public transport, High school, Réseau Express Métropolitain (REM), Elementary school, Bicycle path, Park - green area, Hospital, Golf, Daycare centre, Highway |
| Bathroom |
| Sewage system | Municipal sewer | Equipment available | Central heat pump |
| Heating system | Air circulation | Cupboard | Wood |
Room dimensions
| Rooms | LEVEL | DIMENSIONS | Type of flooring | Additional information |
|---|---|---|---|---|
| 4.11x14.4 P | ||||
| 4.2x9.10 P | ||||
| 15x8.7 P | ||||
| 4x3.7 P | ||||
| 10.10x14.6 P | ||||
| 15.10x11 P - irr | ||||
| 15.6x11.1 P | ||||
| 15.5x12.5 P | ||||
| 11.11x6.7 P | ||||
| 15.5x8.11 P | ||||
| 4.10x11.11 P | ||||
| 15.3x20.3 P | ||||
| 15.5x13.6 P |
Inclusions
Addenda
Ideally located, this home is perfect for families seeking
a peaceful environment while remaining close to essential
services.
One of its distinctive features is that there are no rear
neighbors! You'll enjoy privacy and a view of green space.
Inside, you'll discover a bright and welcoming living area,
meticulously maintained by its owners. Hardwood floors add
a warm, timeless touch to the space. The generously sized
windows throughout the home are a major asset, providing
abundant natural light and a sense of spaciousness.
MAIN FLOOR:
-Large, well-designed entrance hall adjacent to the garage
-One bedroom, ideal for use as a home office
-Full bathroom
-Convenient integrated garage, usable year-round
UPPER FLOOR:
-Functional kitchen with a charming breakfast nook, perfect
for everyday meals
-Dining room
-Spacious and bright living room
SECOND FLOOR:
-The space has been redesigned to create a master bedroom
with a dream walk-in closet, offering ample room for
clothes, shoes, and accessories
-Full bathroom
-Second generously sized bedroom
BASEMENT:
-Large, versatile family room that can serve as a playroom,
gym, or additional bedroom
-Spacious storage area that includes the laundry space
EXTERIOR:
-Well landscaped, featuring a large deck and heated
above-ground pool
-Everything is designed for enjoying summer to the fullest,
with a beautiful outdoor setup perfect for barbecues
FEATURES AND UPGRADES:
2019:
-Central heating and heat pump system
-Water heater
-Storage shed
-Expanded driveway, rear deck renovation, fence
replacement, etc.
NEIGHBORHOOD: Located in a peaceful, family-friendly area,
this property is close to several schools, parks, bike
paths, public transportation, and all daily necessities.
We use cookies to give you the best possible experience on our website.
By continuing to browse, you agree to our website’s use of cookies. To learn more click here.





