Cellular :
Fax : #
Split-level sold, Brossard
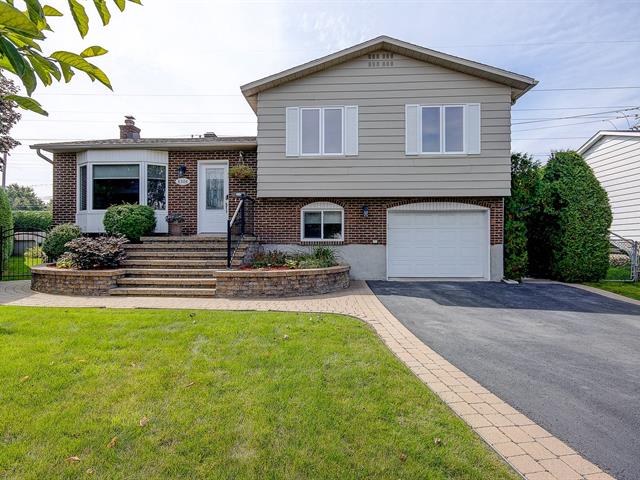
 Façade
Façade
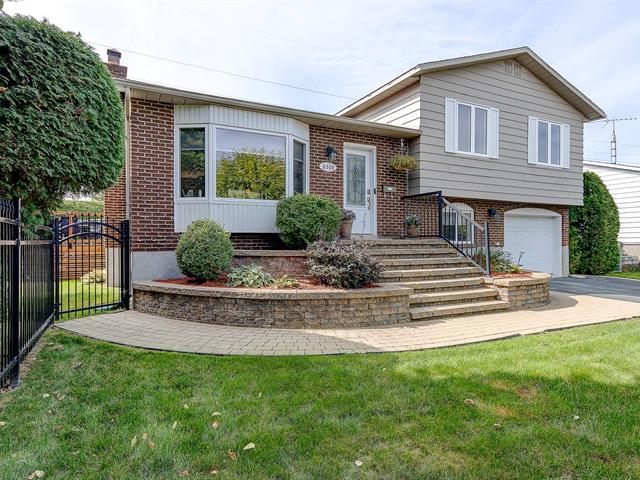 Hall d'entrée
Hall d'entrée
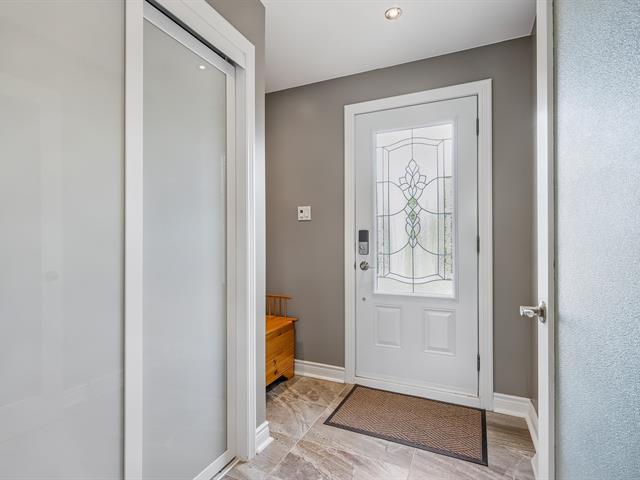 Cuisine
Cuisine
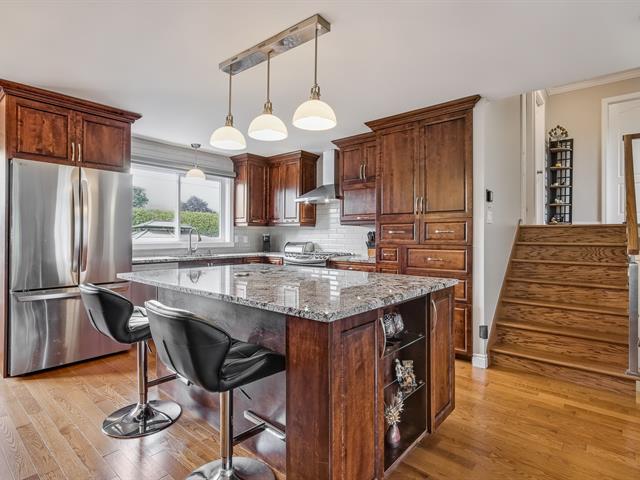 Cuisine
Cuisine
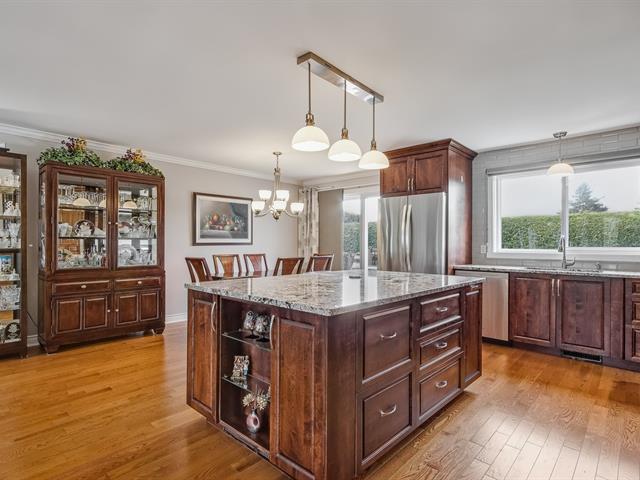 Cuisine
Cuisine
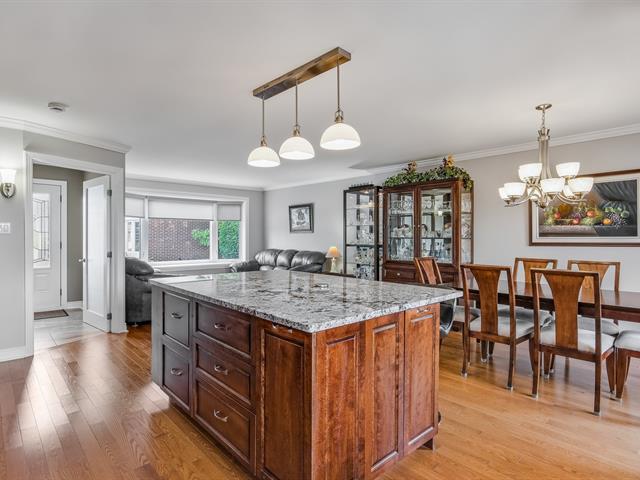 Salon
Salon
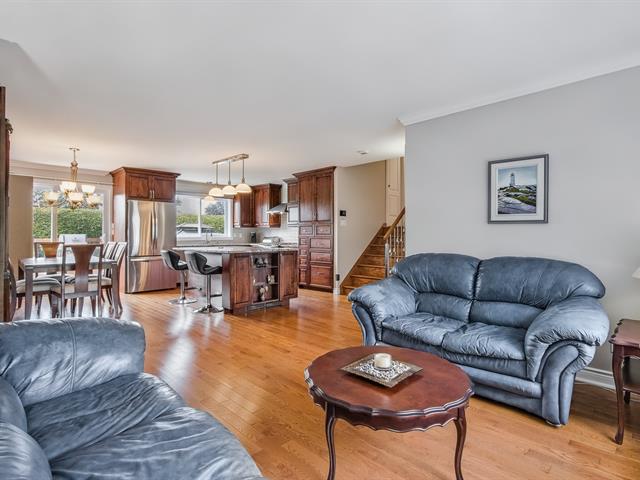 Salon
Salon
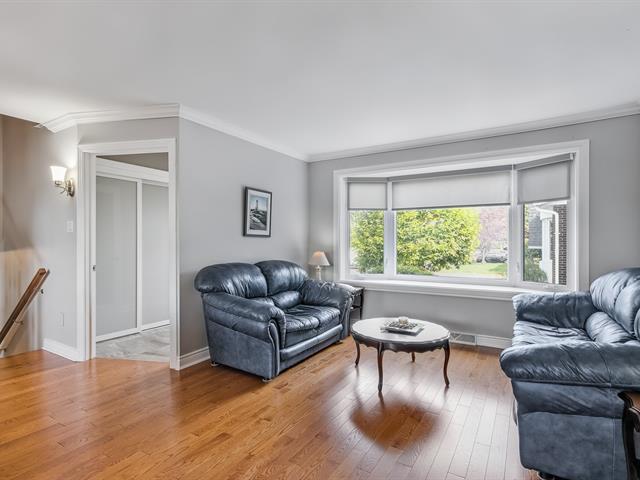 Salle à manger
Salle à manger
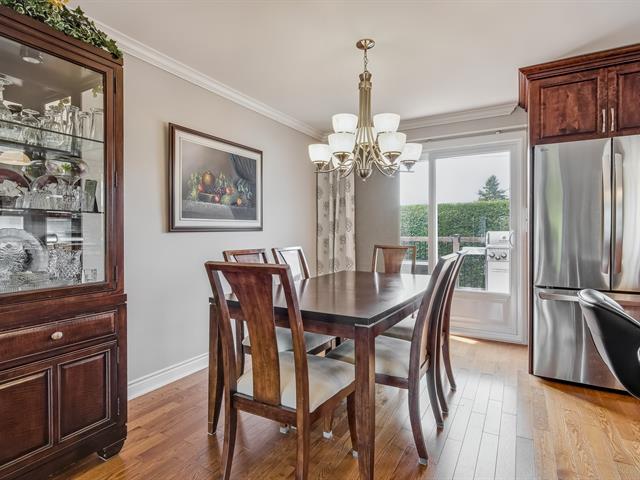 Salle à manger
Salle à manger
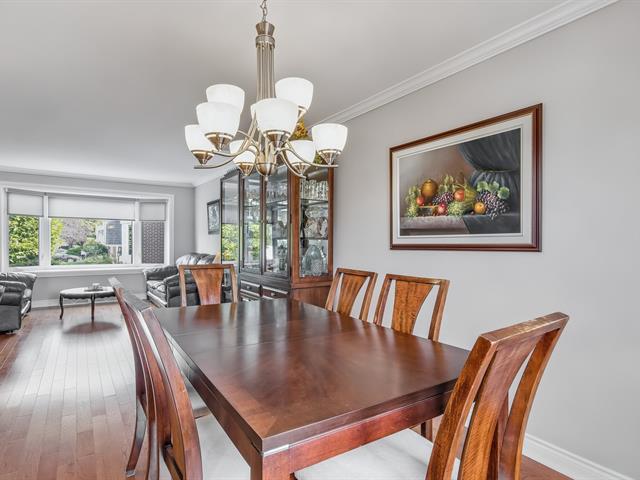 Escalier
Escalier
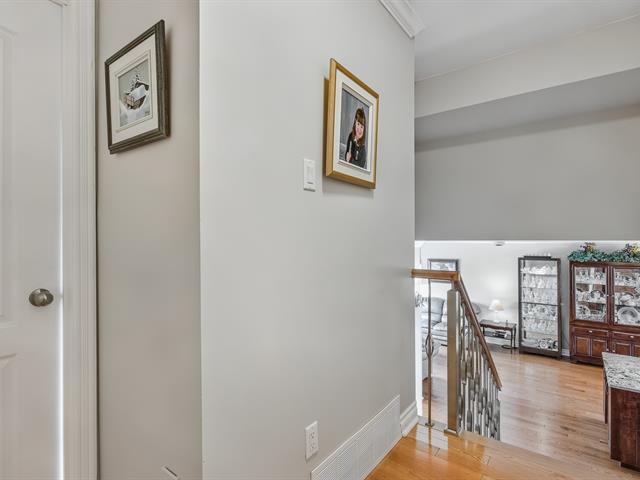 Chambre à coucher principale
Chambre à coucher principale
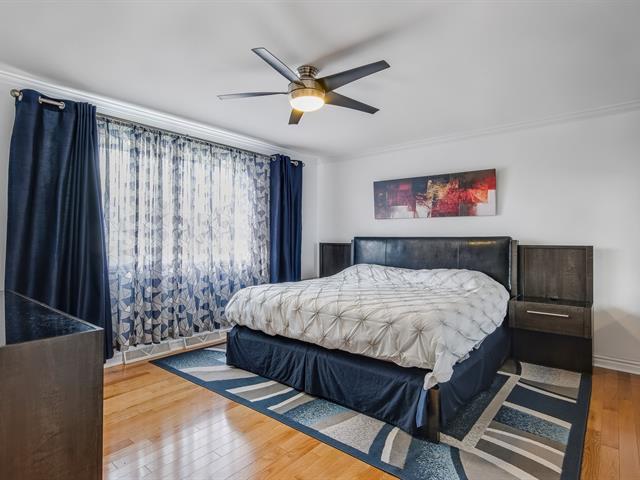 Chambre à coucher principale
Chambre à coucher principale
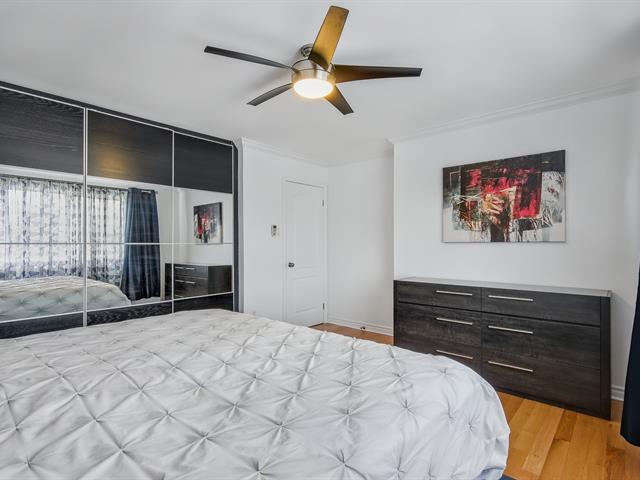 Salle de bains
Salle de bains
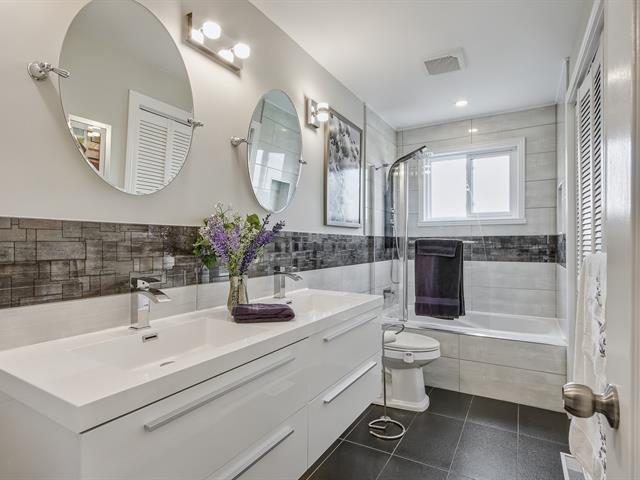 Chambre à coucher
Chambre à coucher
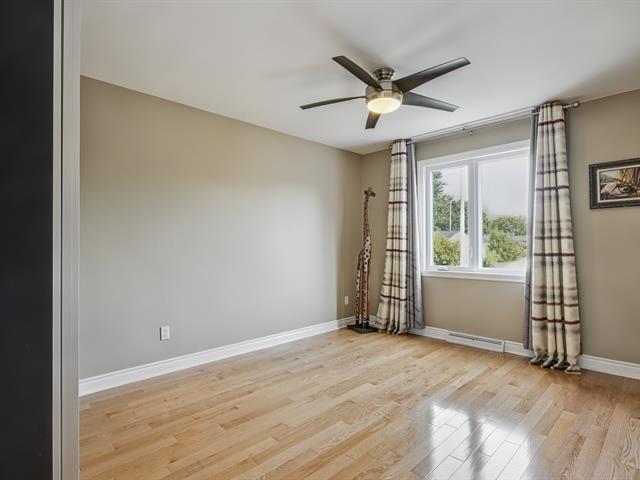 Chambre à coucher
Chambre à coucher
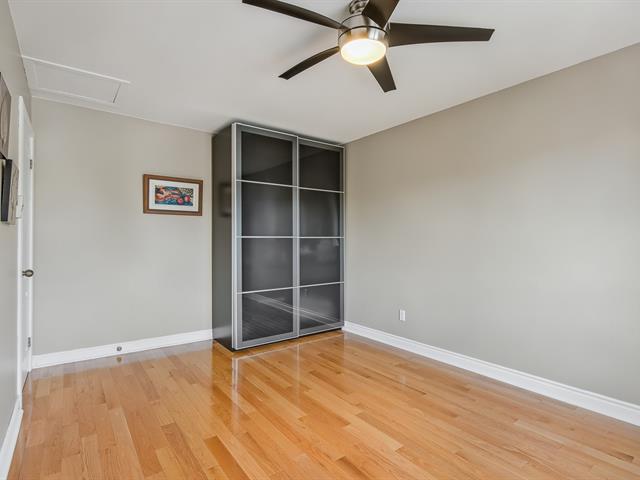 Chambre à coucher
Chambre à coucher
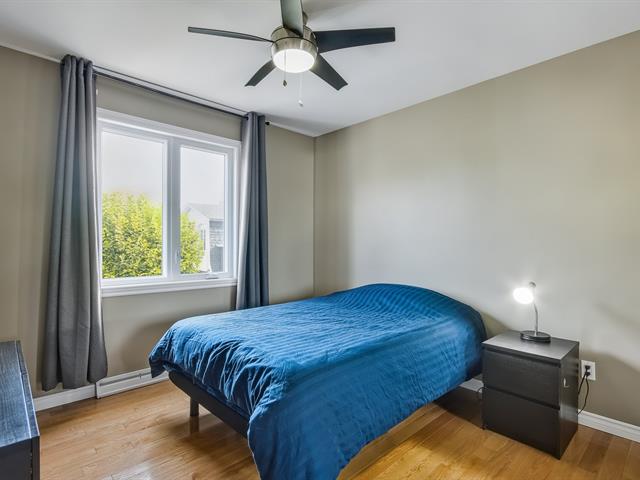 Escalier
Escalier
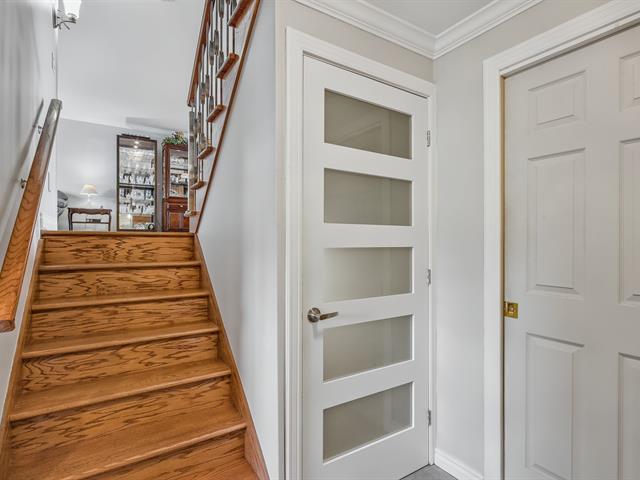 Bureau
Bureau
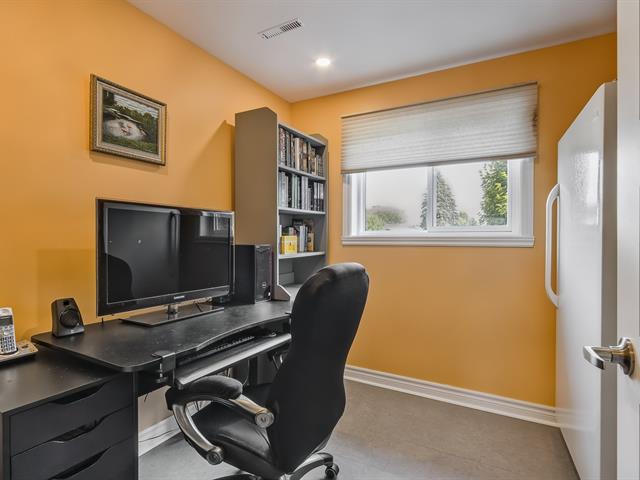 Salle de bains
Salle de bains
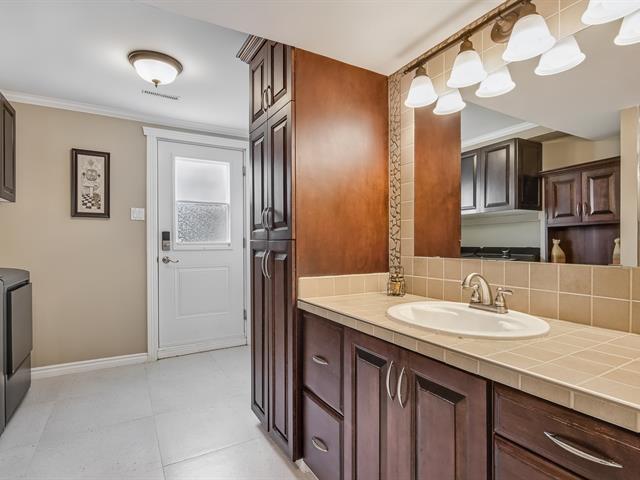 Salle de bains
Salle de bains
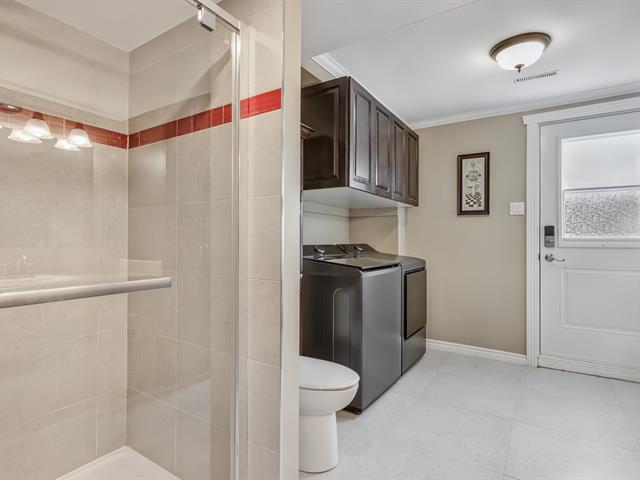 Salle familiale
Salle familiale
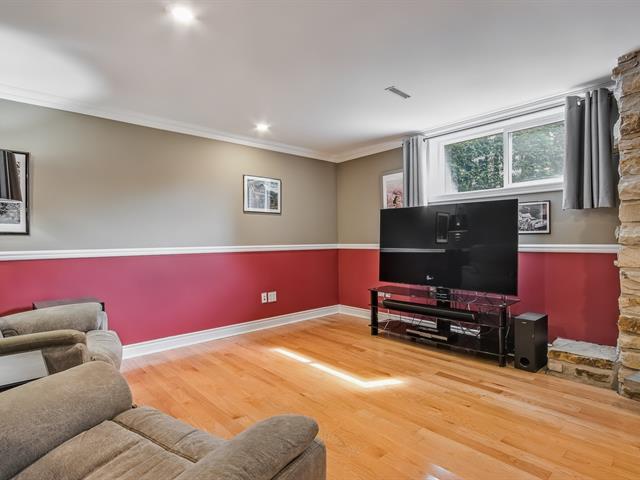 Salle familiale
Salle familiale
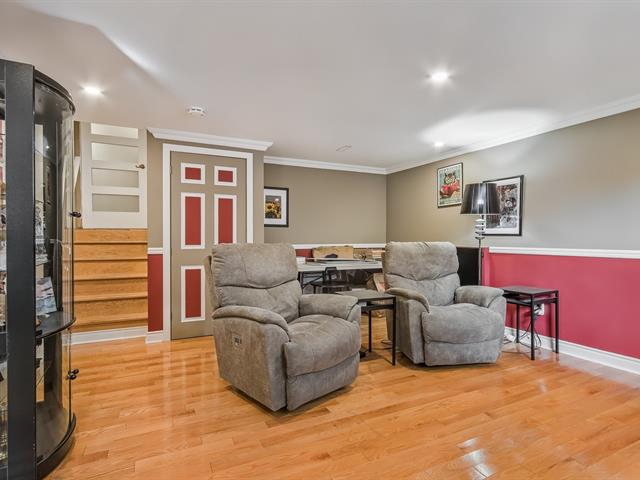 Salle familiale
Salle familiale
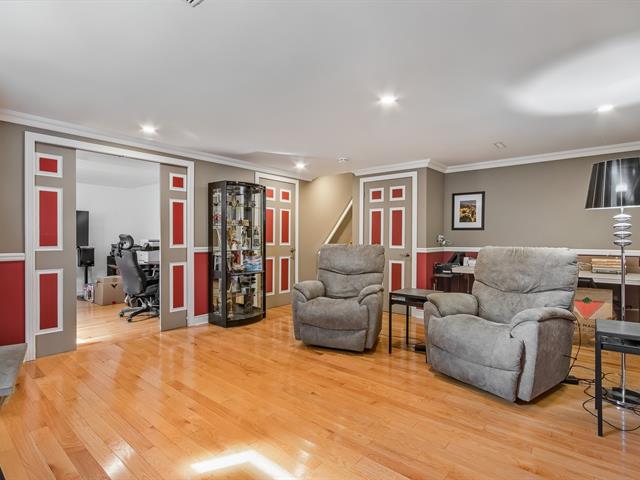 Chambre à coucher
Chambre à coucher
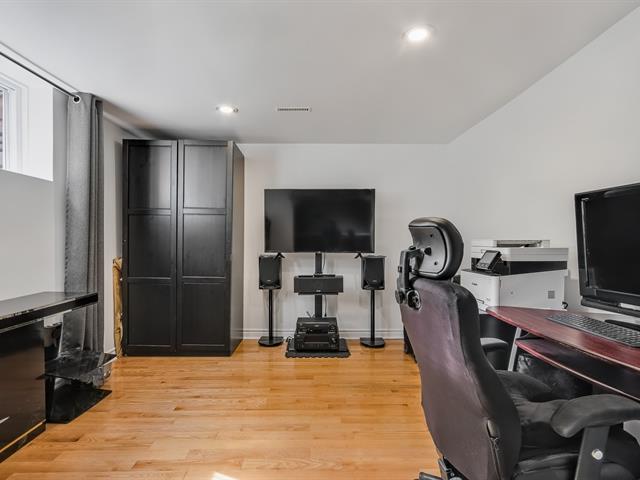 Garage
Garage
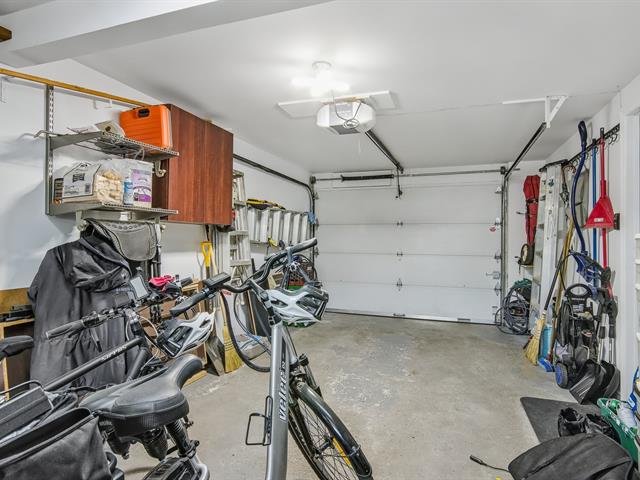 Cour
Cour
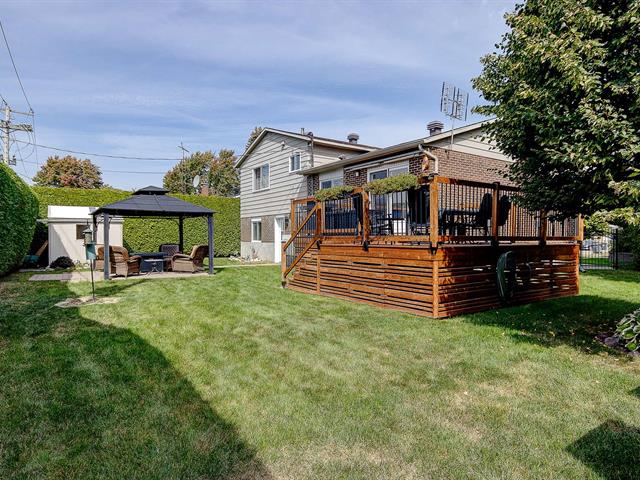 Terrasse
Terrasse
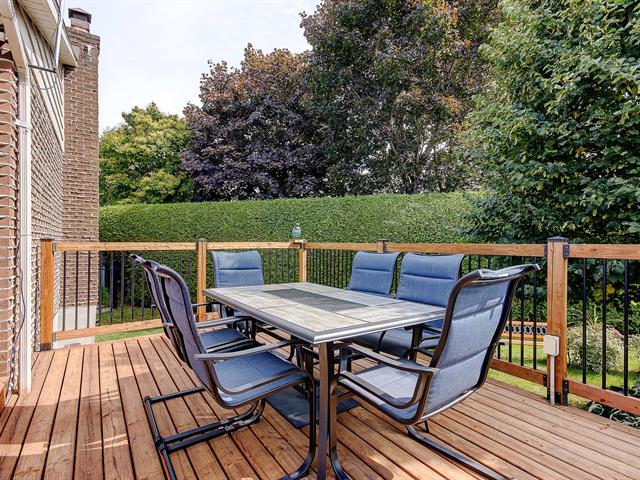 Cour
Cour
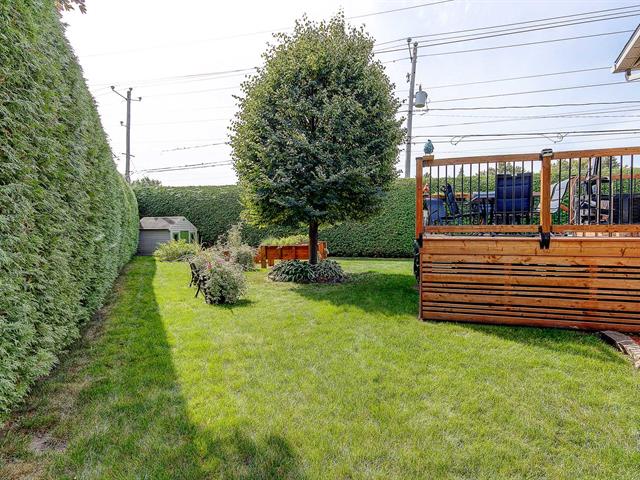 Cour
Cour
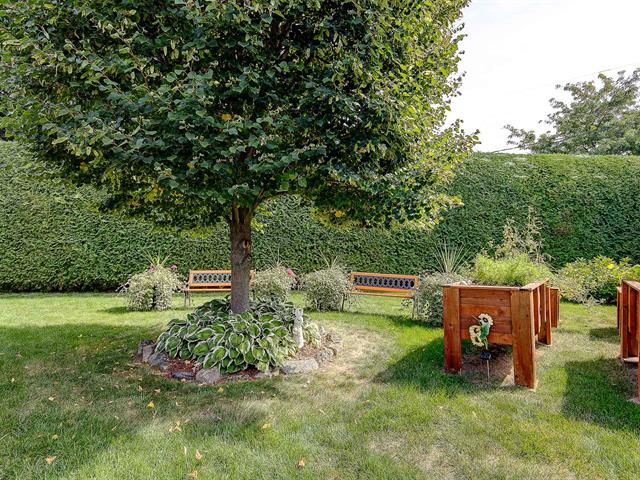 Terrasse
Terrasse
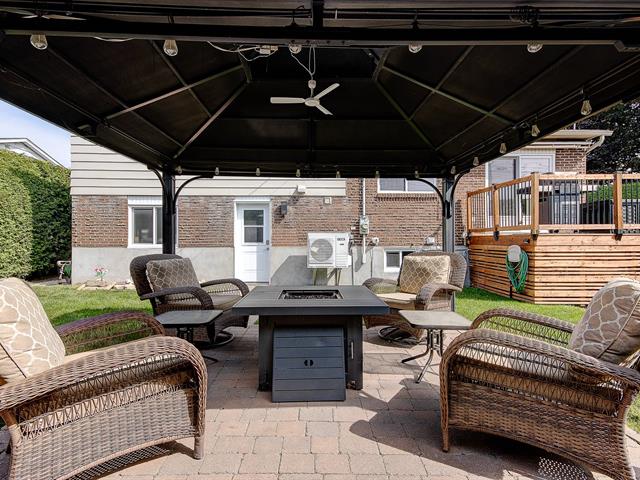 Face arrière
Face arrière
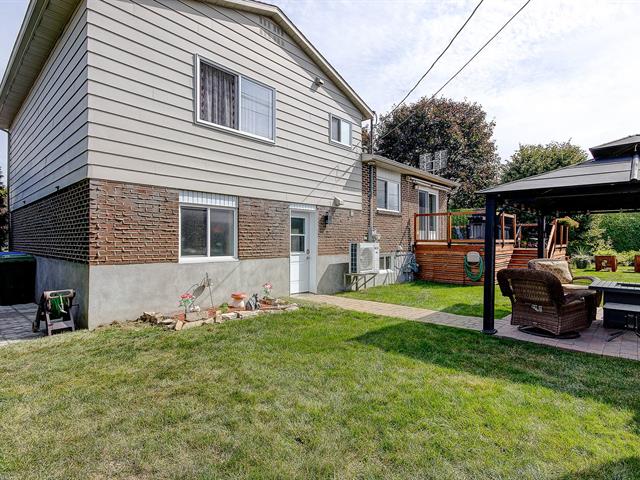 Terrasse
Terrasse
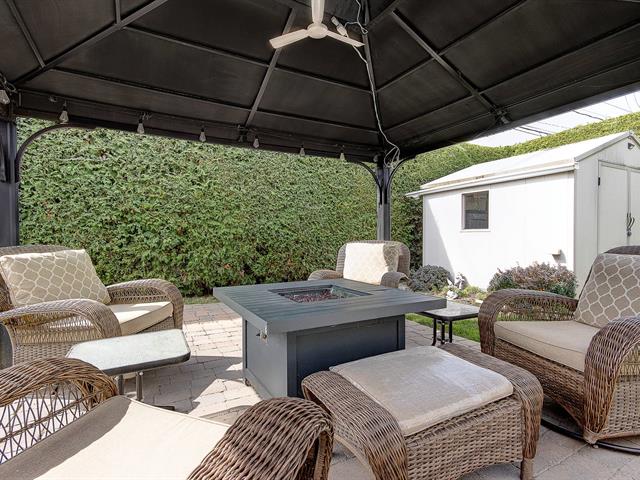 Cour
Cour
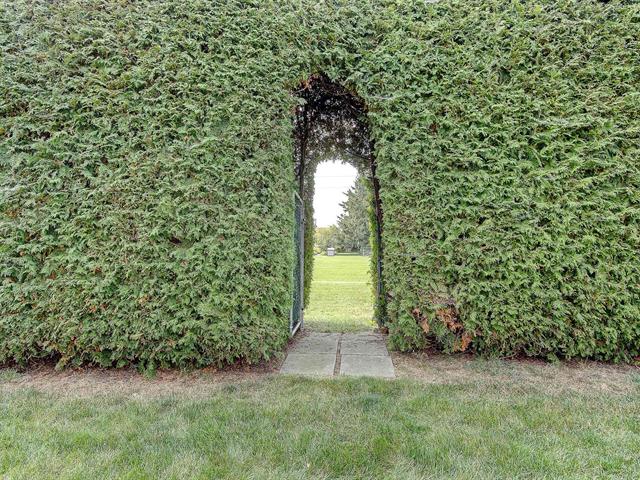 Cour
Cour
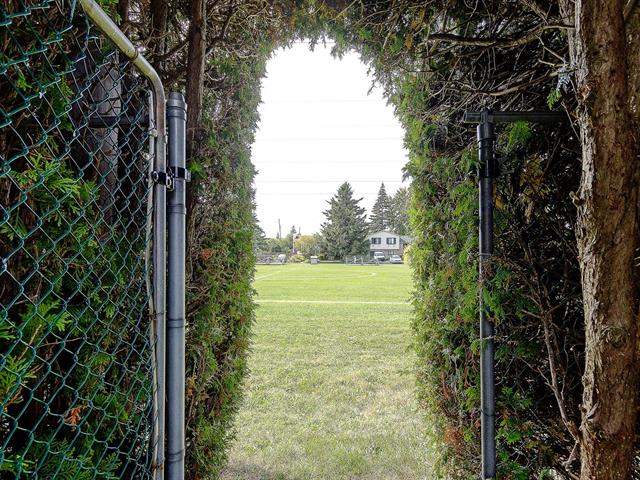 Proximité
Proximité
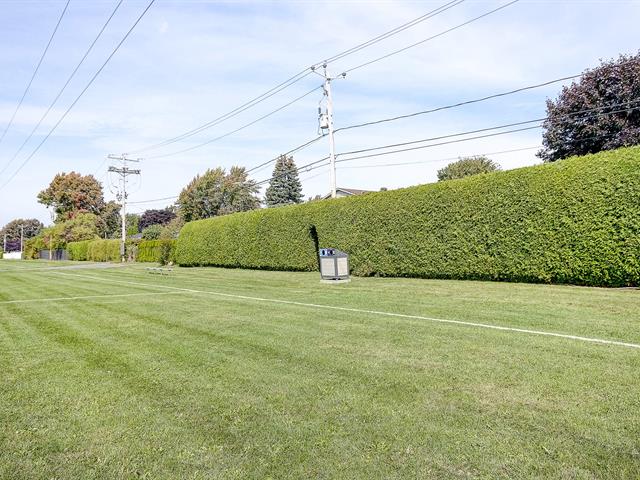 Proximité
Proximité
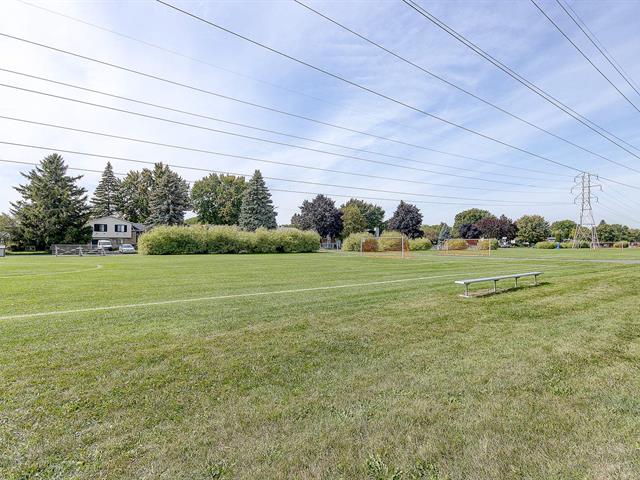 Cour
Cour
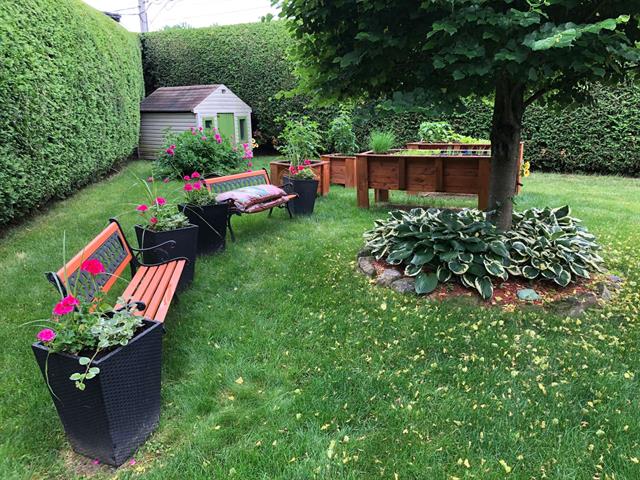
Characteristics
| Property Type | Split-level | Year of construction | 1976 |
| Type of building | Trade possible | ||
| Building Size | 42.00 ft. x 28.70 ft. | Certificate of Location | |
| Living Area | |||
| Lot Size | 123.60 ft. x 90.10 ft. - irr | Deed of Sale Signature | 60 days |
| Cadastre | |||
| Zoning | Residential |
| Pool | |||
| Water supply | Municipality | Parking | Garage (1) , Outdoor (3) |
| Foundation | Poured concrete | Driveway | Plain paving stone, Asphalt |
| Roofing | Asphalt shingles | Garage | Fitted, Heated |
| Siding | Asphalt shingles | Lot | Land / Yard lined with hedges, Fenced |
| Windows | PVC | Topography | |
| Window Type | French window, Crank handle, Sliding | Distinctive Features | |
| Energy/Heating | Natural gas, Electricity, Bi-energy | View | |
| Basement | Finished basement, 6 feet and over | Proximity | Public transport, High school, Réseau Express Métropolitain (REM), Elementary school, Bicycle path, Park - green area, Daycare centre, Highway |
| Bathroom |
| Sewage system | Municipal sewer | Distinctive features | No neighbours in the back |
| Heat | Wood fireplace | Equipment available | Central heat pump, Electric garage door, Central vacuum cleaner system installation |
| Energy efficiency | Energy rating 0 to 100 | Heating system | Air circulation |
| Cupboard | Wood |
Room dimensions
| Rooms | LEVEL | DIMENSIONS | Type of flooring | Additional information |
|---|---|---|---|---|
| 7.8x8.1 P - irr | ||||
| 14.5x12.1 P | ||||
| 12.8x11.8 P | ||||
| 12.8x7.8 P | ||||
| 15.6x12.4 P - irr | ||||
| 10.5x14.3 P | ||||
| 10x10.2 P | ||||
| 4.10x12.3 P | ||||
| 8.1x9.2 P | ||||
| 11.8x8.1 P | ces exterieur +Salle de lavage | |||
| 19x14.6 P - irr | ||||
| 11.4x10.10 P | ||||
| 11.9x7.8 P |
Inclusions
Addenda
***
TRUE TURNKEY ***
Meticulously maintained property, carefully looked after by
its owners and benefiting from renovations over the years.
Hardwood floors throughout and beautiful natural light.
MAIN FLOOR:
-Spacious closed entrance hall with well-designed storage.
-Open-concept living area.
-Large quality kitchen with wood cabinets and granite
countertops, offering ample storage and generous work
surfaces.
-Access to the terrace with a large patio.
SECOND FLOOR:
-Primary bedroom with a large PAX storage wall.
-Two additional good-sized bedrooms.
-Fully renovated modern bathroom with added large storage
cabinets.
GARDEN LEVEL:
-Additional bedroom currently used as an office.
-Bathroom including laundry area and access to the backyard
for extra convenience.
-Access to the garage with storage and utility sink.
BASEMENT:
-Large family room offering multiple possibilities.
-Closed bedroom with sliding doors.
-Mechanical room with plenty of storage.
UPGRADES & IMPROVEMENTS:
2012: Electrical entrance and panel replacement;
landscaping, retaining walls, and front driveway redo.
2013: Roof.
2014-2015: Extensive renovations including:
Hardwood floors on all levels
Kitchen
Replacement of doors, windows, and garage door
2017: Upstairs bathroom.
2019: Wooden deck.
2020: Water heater.
2024: Garden-level bathroom/laundry room.
2025: Furnace and heat pump replacement.
ENERGUIDE RATING: 83 (expected to be higher after a second
assessment following recent recommended upgrades).
We use cookies to give you the best possible experience on our website.
By continuing to browse, you agree to our website’s use of cookies. To learn more click here.





